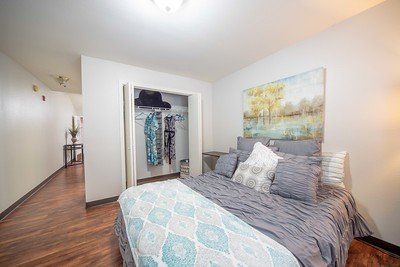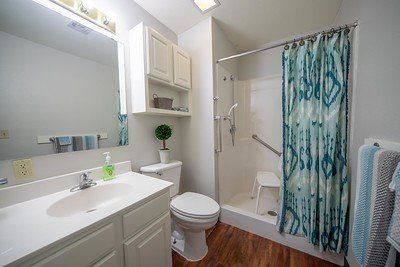Pinewood Acres Floor Plans
Available 24/7 | Free Assessment and Walk-Through Tour | Easy Payment Options
Available 24/7
Free Assessment and Walk-Through Tour
Easy Payment Options
Distinctively Unique and Conveniently Located
With apartment living at locally owned Pinewood Acres, your options are endless. Our collection of floor plans ranges from an intimate studio or one-bedroom residence with a living room to a spacious two-bedroom residence with a living room. All apartments have kitchenettes with stainless steel appliances.
From customized quality finishes to special features like vaulted ceilings and spacious closets, apartment living is the perfect combination of rightsizing your home and maximizing your retirement future. For more information, contact us at (888) 555-1212.
Finest Quality of Care Provided for Hospice Care
All apartments are centrally located with direct access to the main dining room, fitness or activity areas, resident gathering spaces and additional amenities. Apartment living all under one roof is the essence of convenience!
Studio Apartments
300 & 325 sq ft. (Ideal for single residents)
- Open floor plan
- Kitchenette
- Refrigerator with freezer
- Microwave oven
- Sink
- Plenty of cabinet space for storage
- Dinette and/or desktop area
- Ceiling fan
- Picture window
- Laundry service
- Voice-to-voice emergency response call system
- Full bath
- Walk-in-shower with bench
- Full closet
- Individual heat/air
- Basic phone service
- Basic cable TV service
- Housekeeping
City skyline
Photo By: John Doe
Button
One Bedroom with Living Room
425 & 450 sq ft.
- Cathedral ceiling
- Full kitchenette
- Refrigerator with freezer
- Microwave oven
- Sink
- Plenty of cabinet space for storage
- Dinette and/or desktop
- Ceiling fan
- Full bath
- Walk-in shower with bench
- Large closet
- Patio or picture window
- Individual heat and air
- Basic phone service
- Basic cable TV service
- Housekeeping
- Laundry service
- Voice-to-voice emergency response call system
City skyline
Photo By: John Doe
Button
One Bedroom with Handicap Space
425 & 450 sq ft.
- Open floor plan
- Kitchenette
- Refrigerator with freezer
- Microwave oven
- Sink
- Plenty of cabinet space for storage
- Dinette and desktop area
- Ceiling fan
- Picture window
- Voice-to-voice emergency response call system
- Full handicapped bath
- Large roll-in shower
- Full closet
- Individual heat/air in each bedroom
- Basic phone service
- Basic cable TV service
- Housekeeping
- Laundry service
City skyline
Photo By: John Doe
Button
Two Bedroom with Living Room
650 sq ft. (Two floor plans to choose from)
- Cathedral ceiling
- Open floor plan
- Kitchenette
- Refrigerator with freezer
- Microwave oven
- Sink
- Plenty of cabinet space for storage
- Dinette and/or desktop area
- Ceiling fan
- Picture window
- Voice-to-voice emergency response call system
- Full bath
- Walk-in-shower with bench
- Two full closets
- Individual heat/air
- Patios available
- Basic phone service
- Basic cable TV service
- Housekeeping
- Laundry service
City skyline
Photo By: John Doe
Button





























Share On: